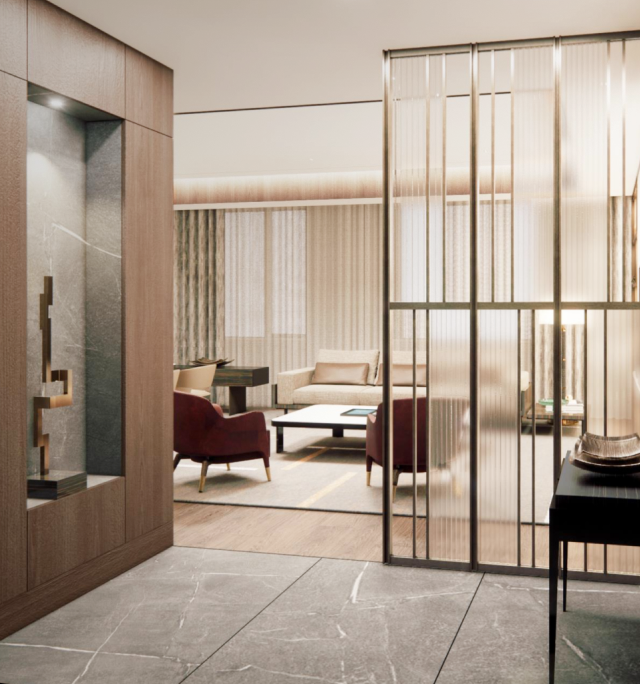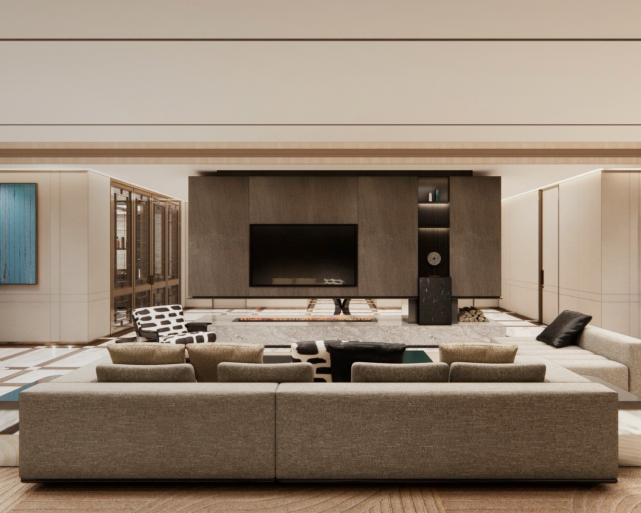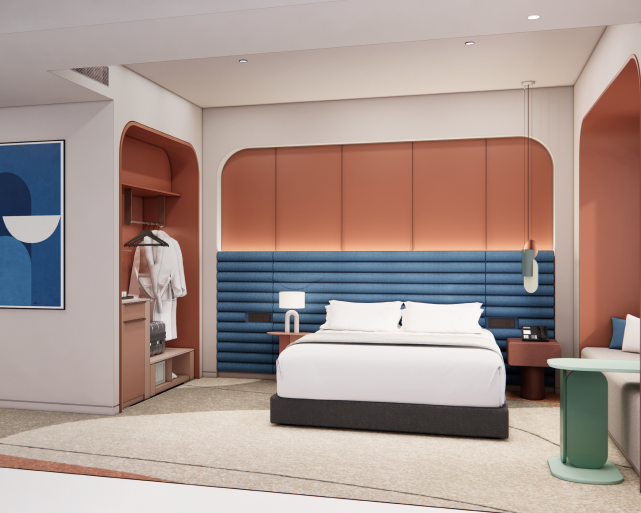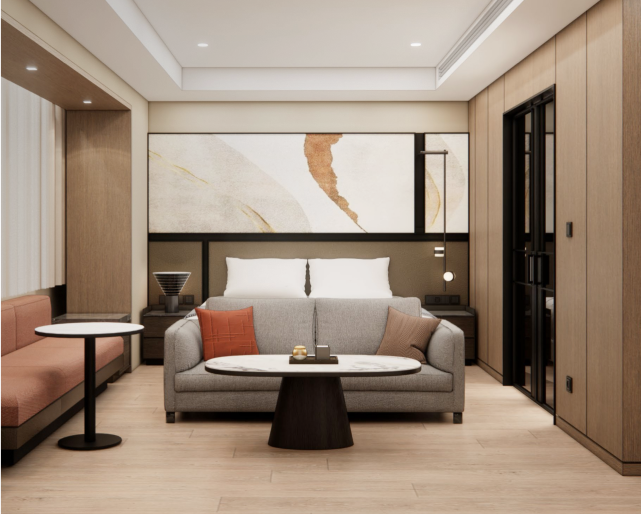CONVENTION
Sophisticated Business & Private Event Spaces
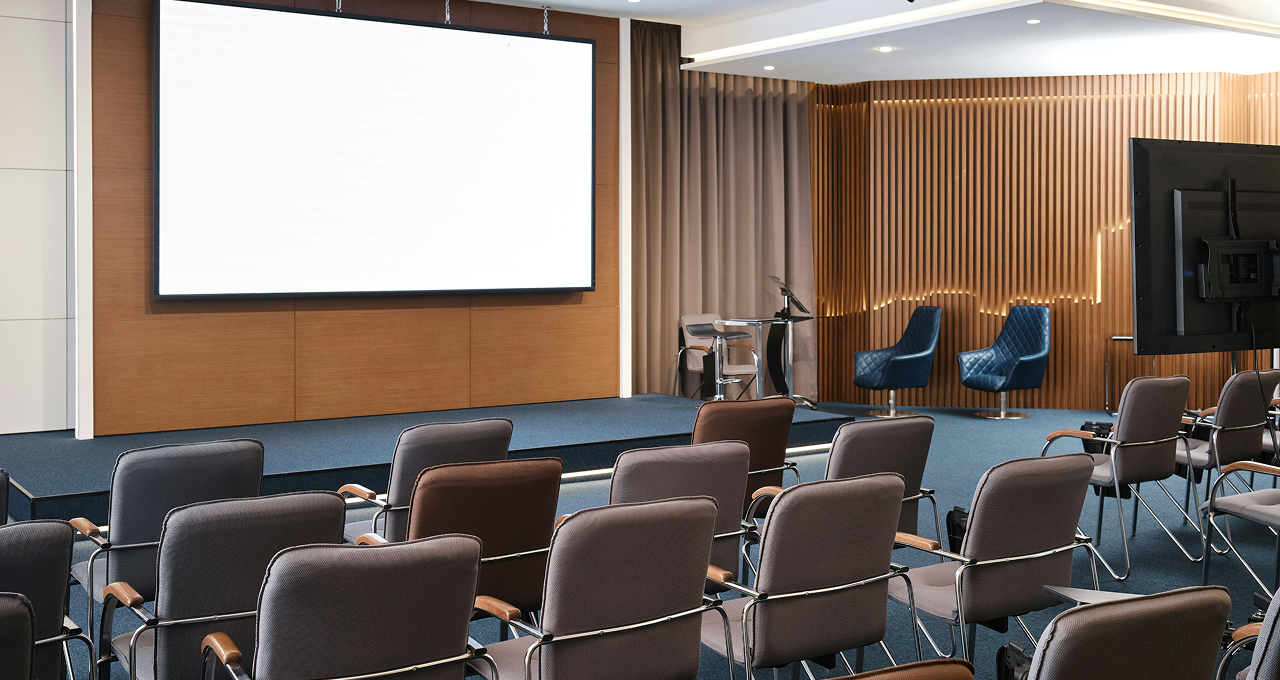
Location
Hotel 2F ~ 3F / 18F
Setup Styles
Banquet, Theater, Classroom, U/ㄷ/Boardroom
Inquiry
043-290-1100
AV Equipment
Beam projector, Audio mixer, Microphone, Recording
Lighting
House control, Pin lighting (Grand Ballroom)
Other
Wired/Wireless internet, Podium, Table stands, and other event necessities
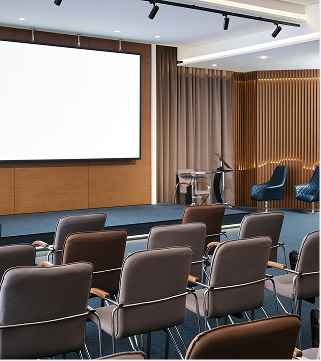
Customized Space & Event Management
Flexible space arrangement according to event purpose and scale, with smooth event execution using the latest audio and visual equipment.
∙ Grand Ballroom – Multipurpose space for large international conferences, corporate events, banquets, and weddings ∙ Medium/Small Banquet Halls – Configurable meeting and banquet spaces ∙ VIP Meeting Room – Quiet and elegant space for high-level meetings and private gatherings
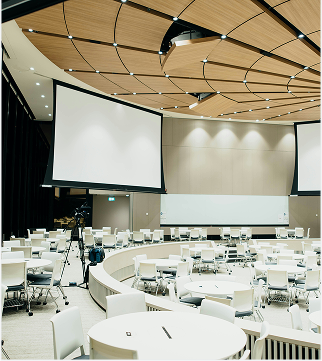
Latest Facilities & Advanced Technology Support
We provide the latest IT systems and business environment for perfect event execution.
∙ High-definition LED screens & beam projectors – Clear presentation and video support ∙ Complete sound and lighting systems – Optimal settings for event atmosphere ∙ High-speed Wi-Fi & business support services
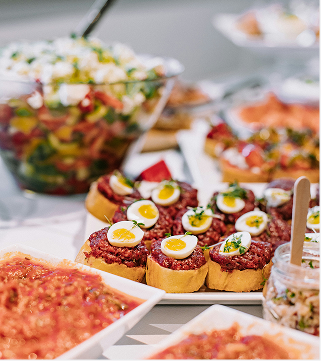
Premium Catering & Banquet Services
Experience refined hotel dining with customized catering services.
∙ Refreshments & coffee breaks for business meetings & conferences (charged) ∙ Customized banquet menus prepared by hotel chefs (Buffet / Western course meals) ∙ Premium cuisine and elegant table settings to elevate your event

Customized Event Planning & Concierge Support
Our hotel professional team provides careful support throughout the entire process from event planning to execution.
∙ 1:1 customized consulting based on event purpose ∙ Space setup support for conferences, seminars, brand events, corporate banquets ∙ Flexible space arrangement and detailed operation management based on event scale
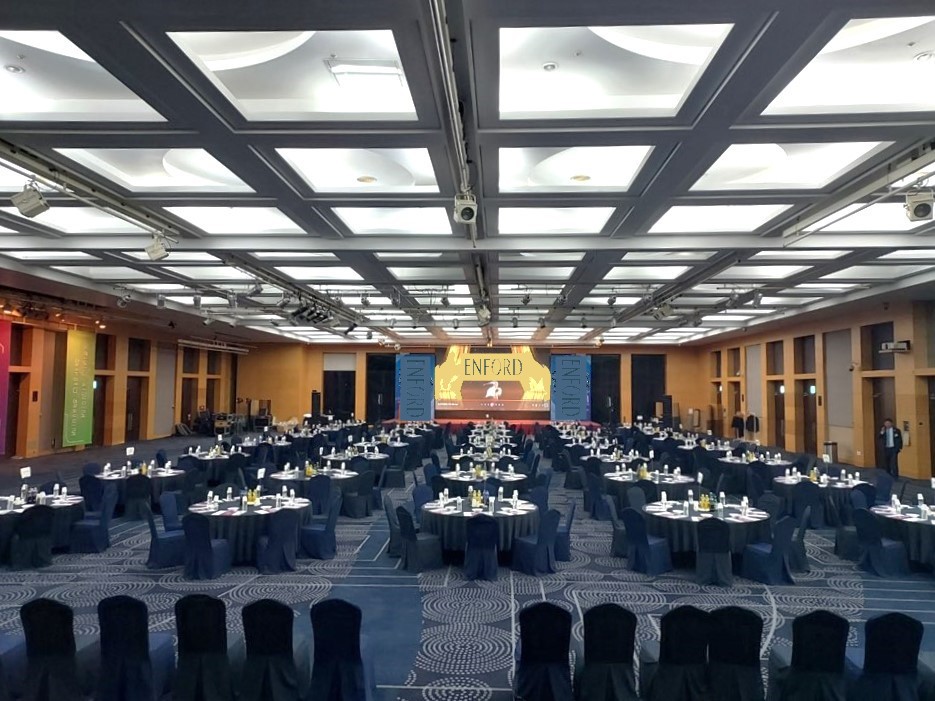
Large-scale international conference
Grand Ballroom
A convention center capable of accommodating large-scale gatherings.
Floor 3
Size 418 pyeong (can be divided into 3 sections)
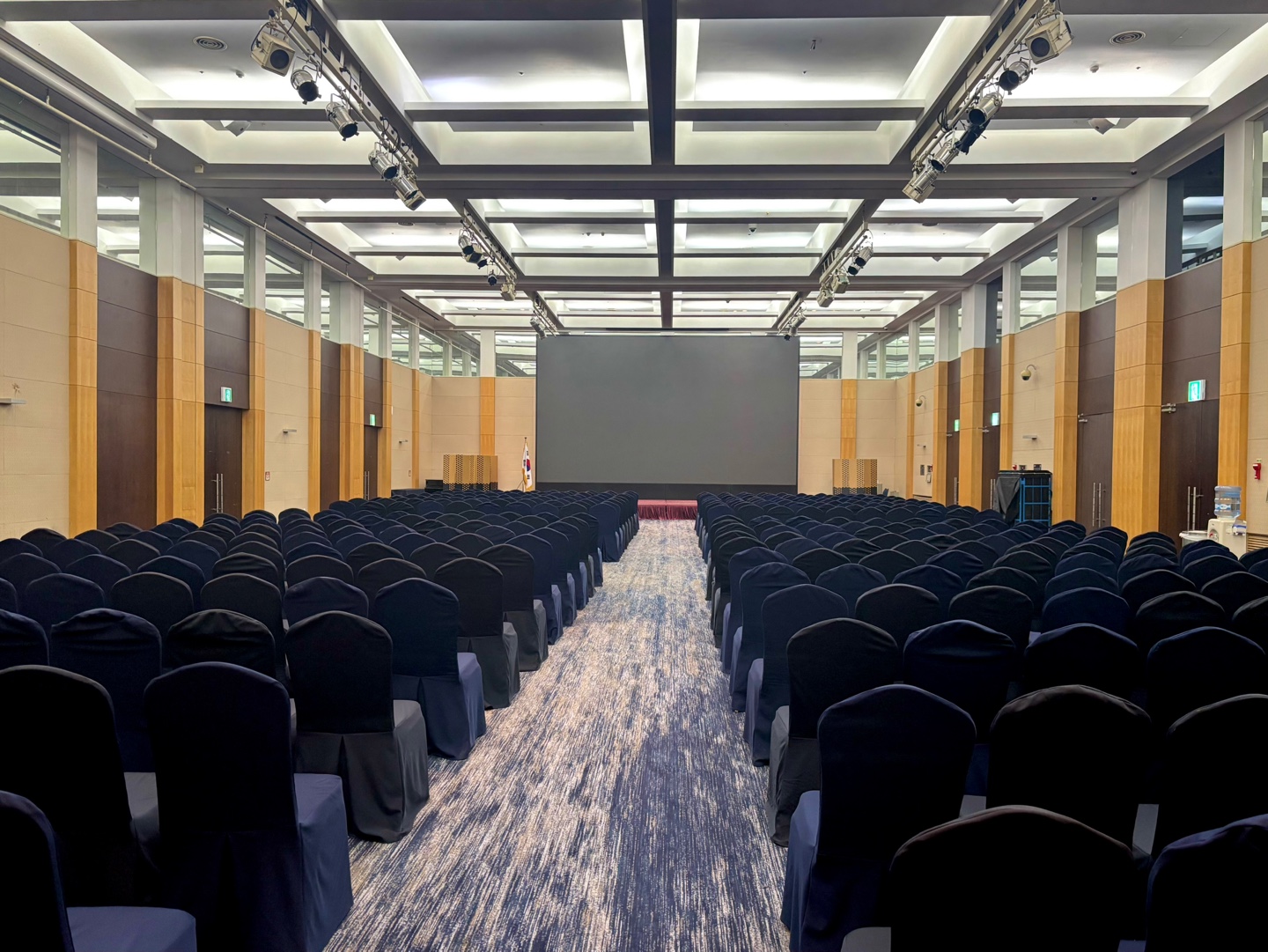
Medium-sized banquet
Jikji Hall
Convention Center II – A venue that can accommodate up to 400 guests.
Floor 3
Size 148 pyeong
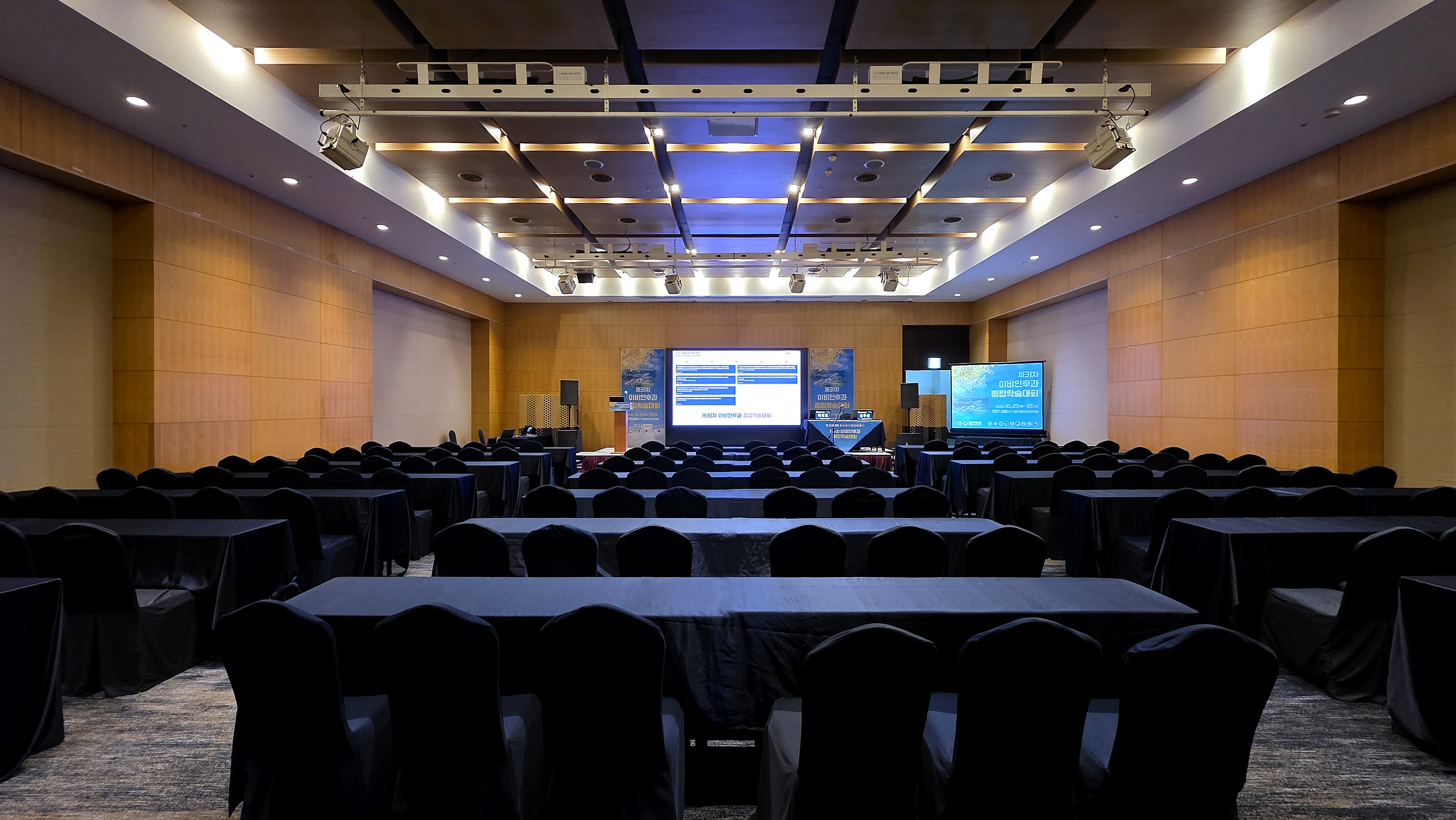
Small meetings and family gatherings
Uam Hall
Convention Center III – A venue that can accommodate up to 200 guests.
Floor 3
Size 68 pyeong
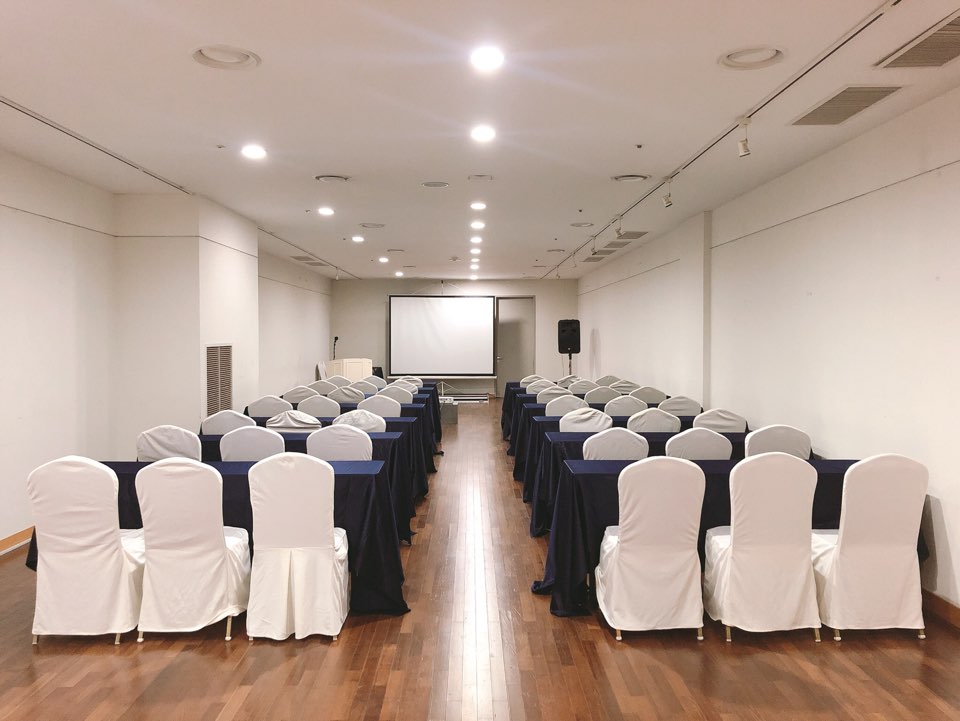
Seminars and business meetings
Hwarang Room
An event room well-suited for small-scale exhibitions and seminars.
Floor 2
Size 36 pyeong
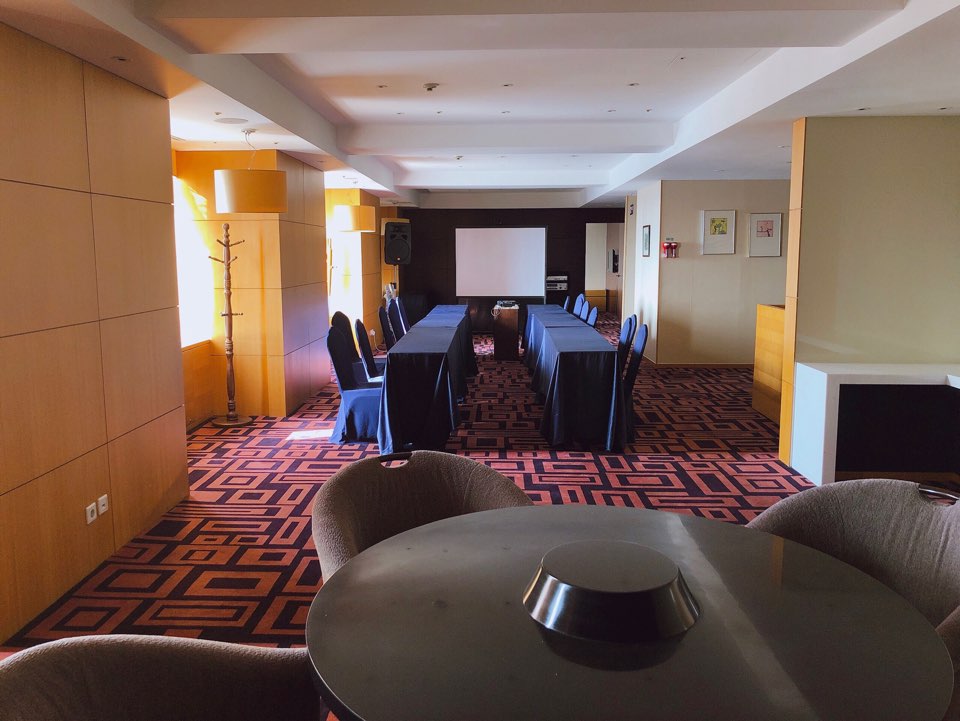
Seminars and business meetings
Executive Lounge
Business gatherings such as small corporate or group meetings and seminars.
Floor 18
Size 48 pyeong
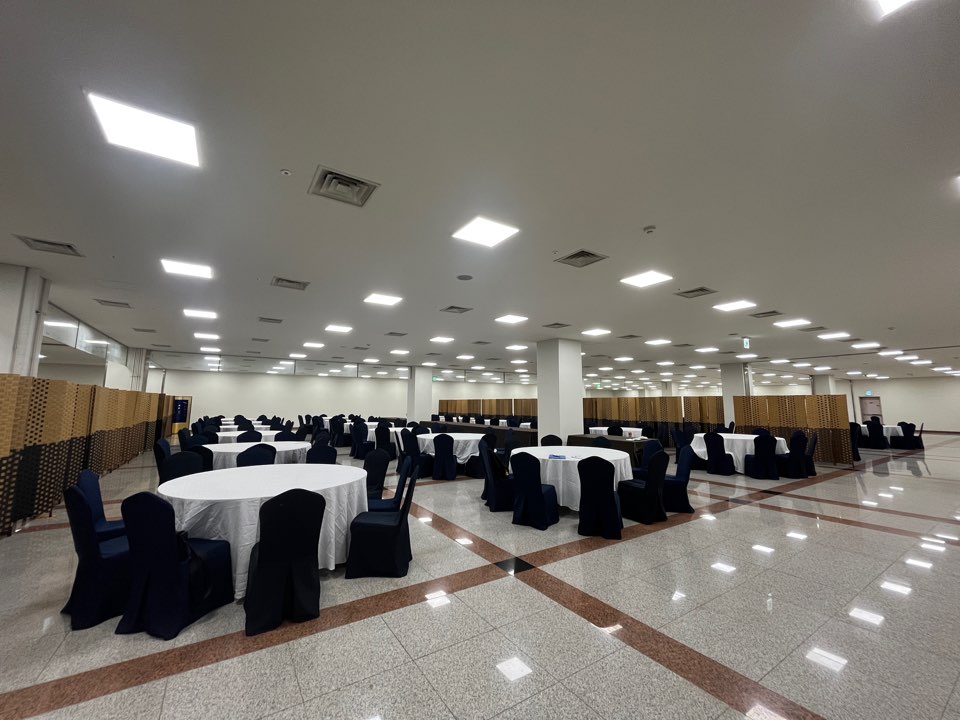
A venue for large-scale international conferences and dining events.
Juseong Hall
Juseong Hall (Annex) – A dedicated venue that can accommodate up to 800 guests exclusively.
Floor 3
Size 858 pyeong
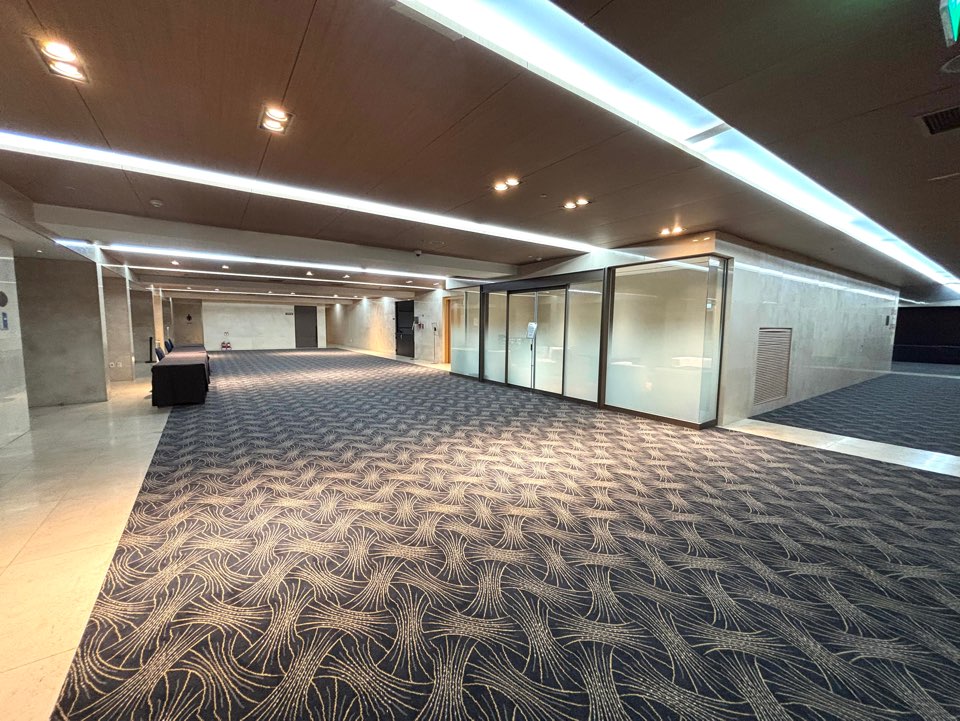
Waiting Room
VIP Waiting Room
Separate space for VIPs and key attendees before and after the event.
Floor 3
Size 4 pyeong
Capacity 12 seats
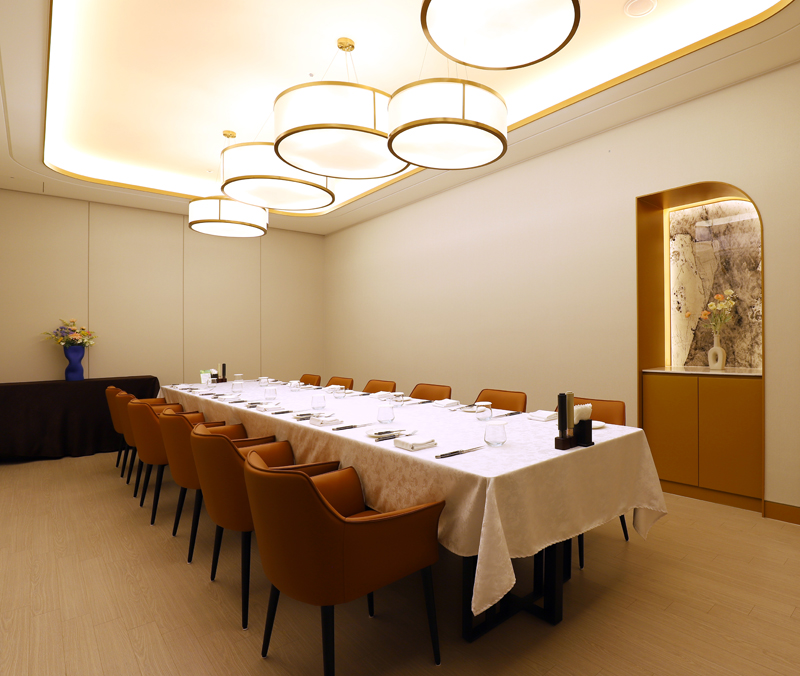
프라이빗 미팅룸
시즐링 하우스
기업이나 단체의 소규모 회의
Floor 2
Size 48평
Capacity 4 ~ 24석
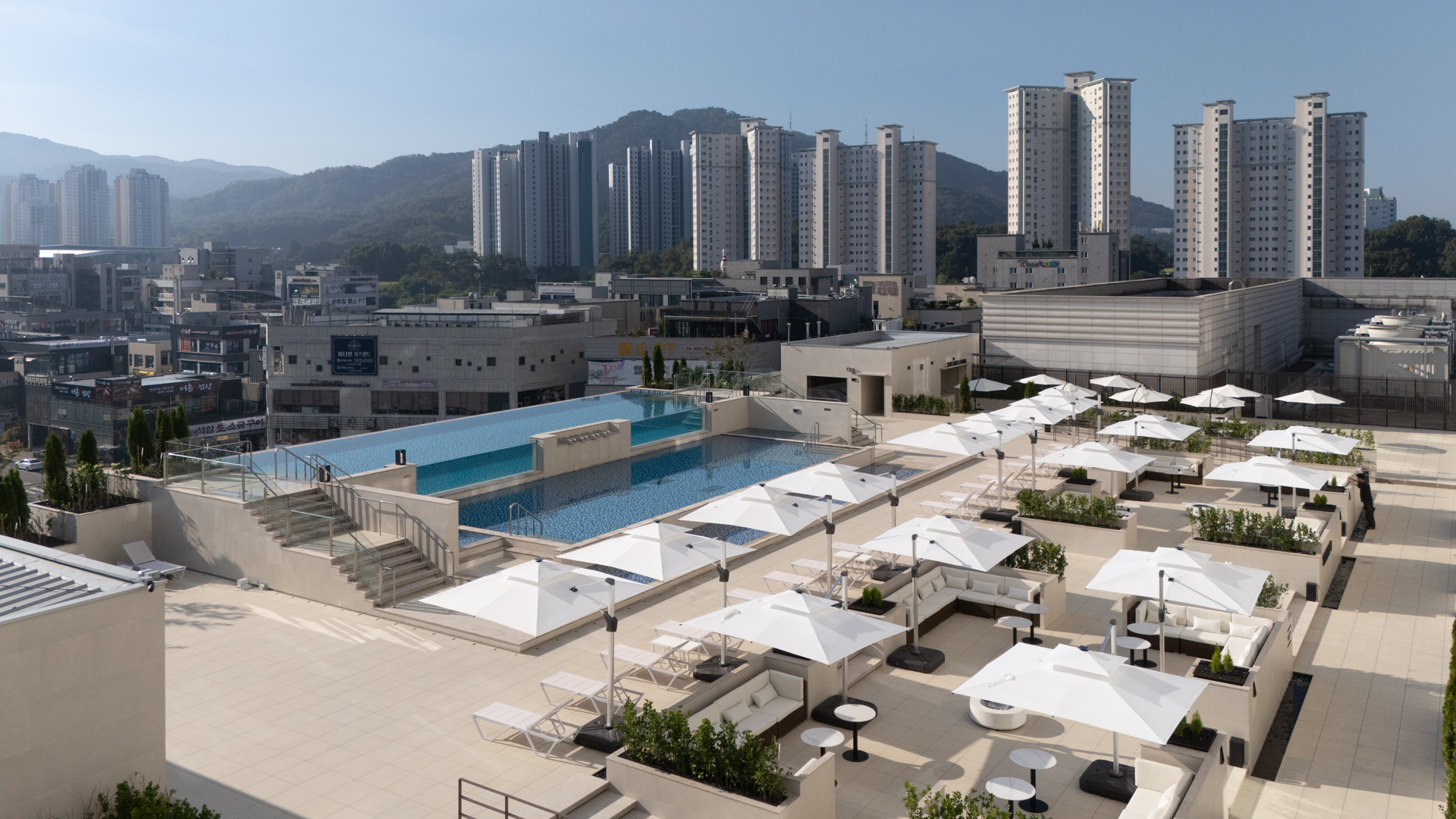
실외 대관 행사
솔레아도 인피니티 풀
실외 워크샵, 이벤트, 파티
Floor 5
Size 600평
Capacity 100인 미만
Reservations: 043-290-1100
Business Hours: Weekdays 10:00 - 18:00, Closed day : Sundays, Holidays

